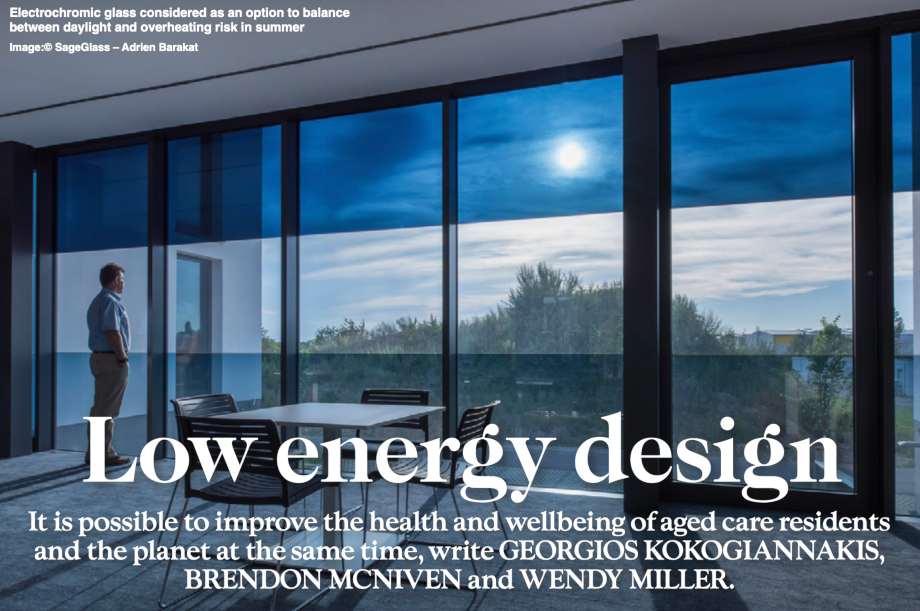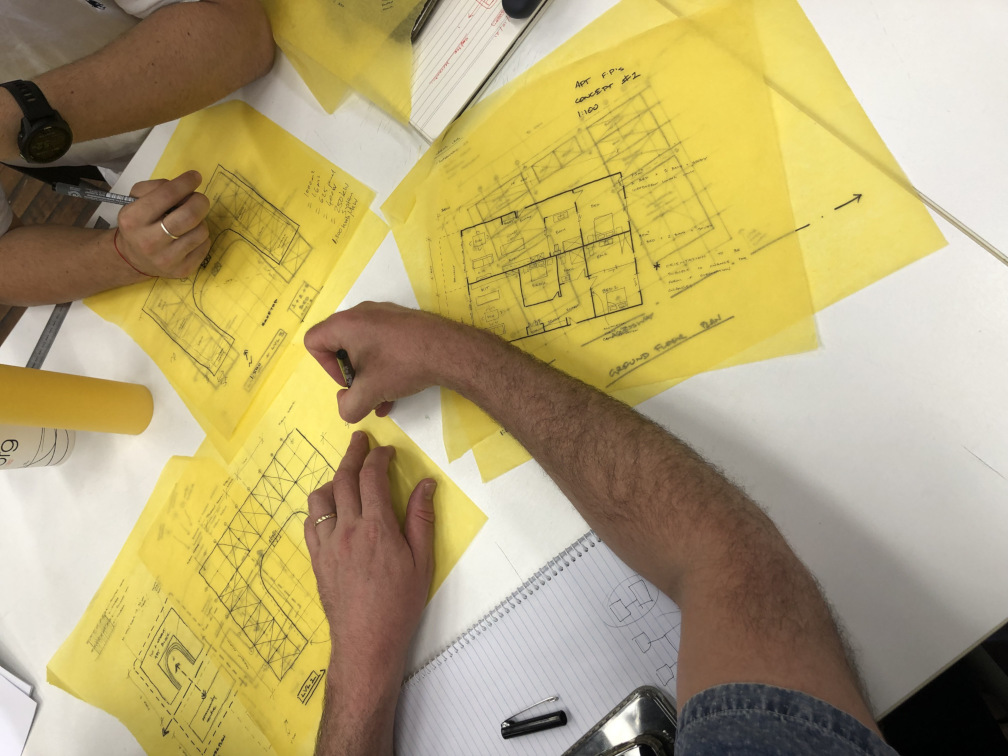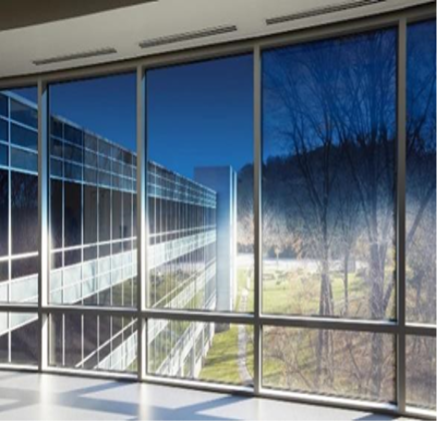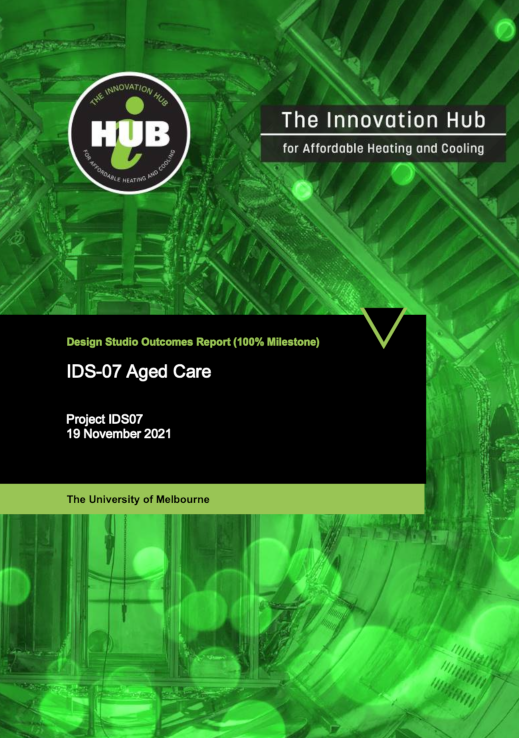(The role of Integrated design in supporting low energy aged care facilities)
The following text base surmises the findings of work in the Integrated Design Studios on the Aged Care building Typology. It was provided as the basis for a magazine article and was published in the Nov-Dec edition of Ageing Agenda Australia. Following link to the final article:

Final magazine article published in the Nov-Dec edition of Ageing Agenda Australia.
Improving the Health and Well Being of Aged Care Residents & the Planet at the Same Time.(The role of Integrated design in supporting low energy aged care facilities)
Authors:
Brendon McNiven: The Univerity of Melbourne
Wendy Miller: QUT
Georgios Kokogiannakis: The University of Wollongong
Improving the Health and Well Being of Aged Care Residents & the Planet at the Same Time.
The focus on energy use and carbon in the built environment has never been higher. The sector is responsible for almost 40% of all energy and process-related carbon emissions globally making action in this area a key part of achieving targets recently discussed at the Glasgow COP26 conference.
Work has been carried out recently in this light across three leading Australian educational institutions on the subject of integrated design, the marrying of architecture and engineering to deliver better technical performance in buildings without compromising architecture. The program has included a variety of building typologies of which aged care facilities is one.
The University of Wollongong, The University of Melbourne, and Queensland University of Technology have joined forces in this effort and results showing that not only can operational and embodied energy be reduced in these facilities, but the indoor air quality and environment be improved at the same time to the benefit of the health and wellbeing of the aged care residents.
New and future building designs are expected to demonstrate high environmental performance and meet global sustainability targets for net zero carbon and net zero energy use. The successful delivery of such high performance designs is particularly challenging for aged care buildings.
Typically, low carbon design solutions will need to exclude gas while covering for energy loads that maintain essential functions in aged care facilities such as:
- appropriate thermal comfort options in the variety of settings in the building;
- cost effective and reliable hot water provision for laundry, bathing, cooking and cleaning in the facilities;
- suitable building services solutions that support medical functions and maintain appropriate infection control.
Compromising for functionality in the operation of aged care facilities in order to reduce energy use and carbon emissions is not an option, hence the need for integrated design where all relevant stakeholders come together to co-design the facilities implementing technical solutions that are an integral part of the architecture. Stakeholders include architects, engineers, and clients, at the start of the early design discussions. There are of course barriers to such an approach, for example traditional adversarial project procurement methods, collaboration challenges between architects and engineers, and client distance from design teams. The benefits however include addressing design complexity and the introduction of a plethora of innovative solutions early in the design that pay back in better performing final building outcomes.
The work is being carried out as part of the Innovation for Affordable Heating and Cooling initiative (i-HUB), initiated by the Australian Institute of Air Handling and Refrigeration & Heating (AIRAH), and funded by the Australian Renewable Energy Agency (ARENA). Teams in each institution run Integrated Design Studios (IDSs) to apply and test the design process across four different aged care facilities covering three different climate zones. These design studies included:
- An aged care facility at the under development Health and Wellbeing Precinct at the Innovation Campus of the University of Wollongong (IDS client: Lendlease).
- A greenfield site in the Melbourne suburb of Ringwood (IDS Client: Active Community Group).
- A brownfield site that is part of a staged development in sub-tropical Caboolture in Queensland (IDS client: Bolton Clarke).
- A greenfield site adjacent to an existing facility in tropical Cairns in Queensland (IDS client: Bolton Clarke).
The four Integrated Design Studios were essentially facilitated design workshops (in a studio format), that included industry practitioners (practicing architects and engineers), academics, and students working with the above clients on the aged care building designs (Figure 1). Once the semester design work is complete, the consultants carry on to collate the technical findings into a vetting report assessing carbon outcomes. The process has proved to be very successful in facilitating sustainable design delivering ideas that reduce operational and embodied carbon compared to business as usual. Stakeholder feedback (clients, students, architects, engineers, and academics) was also very positive recognising the potential integrated design methods offer for better design outcomes on projects.

The Integrated Design Studio programme was led by The University of Melbourne under ARENA funding in partnership with AIRAH, QUT and The University of Wollongong. Students explored the opportunities for integrated design to hel move towards zero carbon.
Some of the various design solutions that were produced include:
- Vertical greening systems for the two climates in Queensland to provide energy and financial benefits (reduced cooling requirements) as well as health benefits (especially for residents with dementia).
- Roof top solar combined with battery storage, super capacitors and potentially hydrogen powered generators
- Evaluation of the complexity of choice of construction materials considering the competing needs for cyclone requirements in Queensland, longevity and embodied energy, including the impact of climate change
- Integration of industry training and wellness facilities with aged care services.
- Electrochromic glazing to allow for maximising views, flexibility in window design and reduction in energy cost (Figure 2).
- Non-conventional HVAC systems such as Ground Source Heat Pumps, 2-Pipe Heat Recovery VRF Systems (replaces refrigerant with water between the Hybrid Branch Circuit Controller and the indoor units).
- CLT structure as a lower embodied carbon option (however, concerns about maintenance and fire regulations were raised in this case).
- Optimised air flows by using cross flow natural ventilation and an atrium in common spaces.
- Optimised passive solar principles (orientation, glazing and shading strategies), right at the start of the design using energy simulation tools in order to minimise heating/cooling loads and maximise daylight utilisation.
- High-performance building fabric through enhanced U- values of the façade systems, reduction in thermal bridging, and control of airtightness.

Electrochromic glass considered as an option to balance between daylight and overheating risk in summer
In accordance with the ethos of integrated design, many of these design solutions result in improvement to the health and well-being of occupants. Elderly residents are provided with access to the best indoor environment quality possible, factors such as daylight access, thermal comfort control, airtightness and well-designed ventilation systems improve the quality of life within the facility at the same time they reduce energy and carbon.
Overall, the Integrated Design Studio process has proven to be very valuable for all participants and is intended to become a permanent approach in the training of the students of the three Universities involved in this study. The integrated approach in the IDS empowered participants to overcome constraints in relation to their field of expertise (architecture and engineering) to improve technical outcomes empowering the architecture rather than compromising it which is often seen as the case. The lessons learned can hopefully be put to use to the benefit of Aged Care residents health and well-being as well as delivering lower carbon buildings to assist in combating climate change.
Project Partners: Clients: Active Community Group, Bolton Clarke, Lendlease.
Architects: Cox Architects, Place Design
Engineers/Contractors: Arup, Atelier 10, Built Environment Collective, Hansen Yuncken, JHA Consulting, MI Engineers, Norman Disney & Young, Stantec Australia, WSP
Downloads (opens pdf in new tab)
The full report including learnings on how to facilitate integrated design as well as technical findings on the potential for sustainable data centres is located here:
University of Melbourne Researchers
- Dominik Holzer (Senior Lecturer, MSD)
- Brendon McNiven (Enterprise Professor, MSD)
- Lu Aye (Professor, MSE)
We would be happy to take comments, field queries or provide further information. Please contact brendon.mcniven@unimelb.edu.au with any requests.
