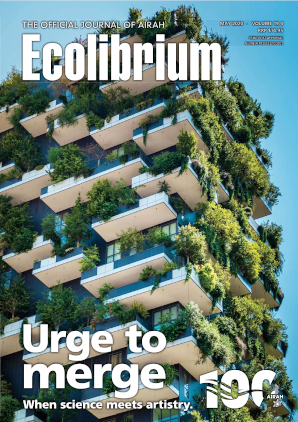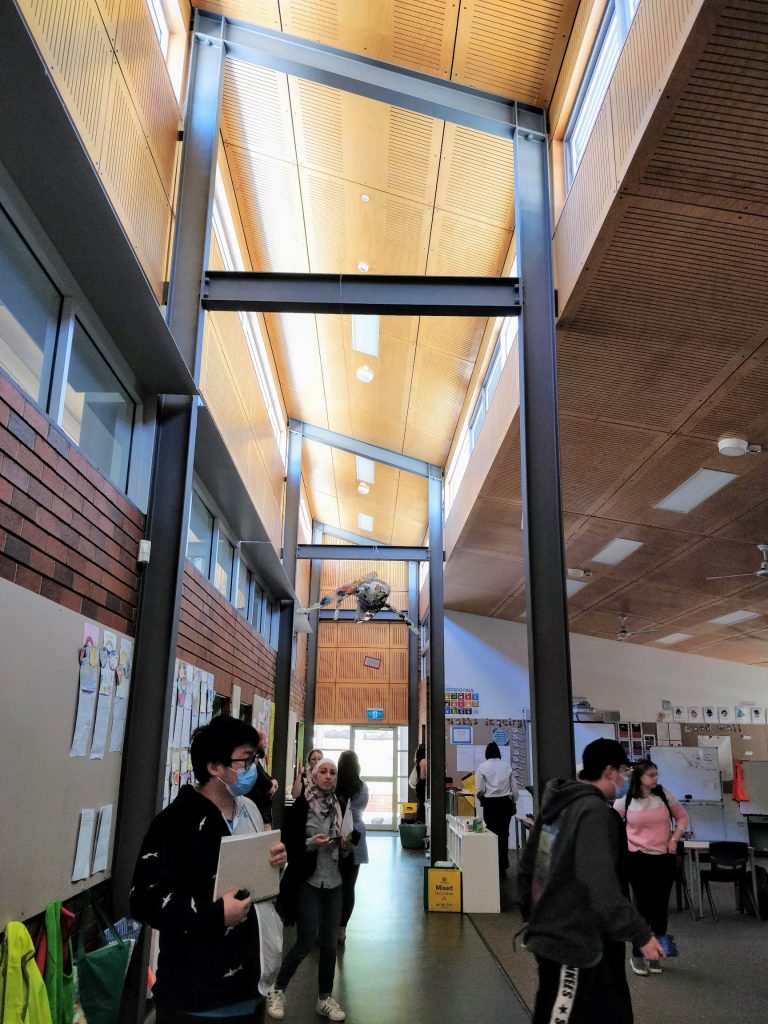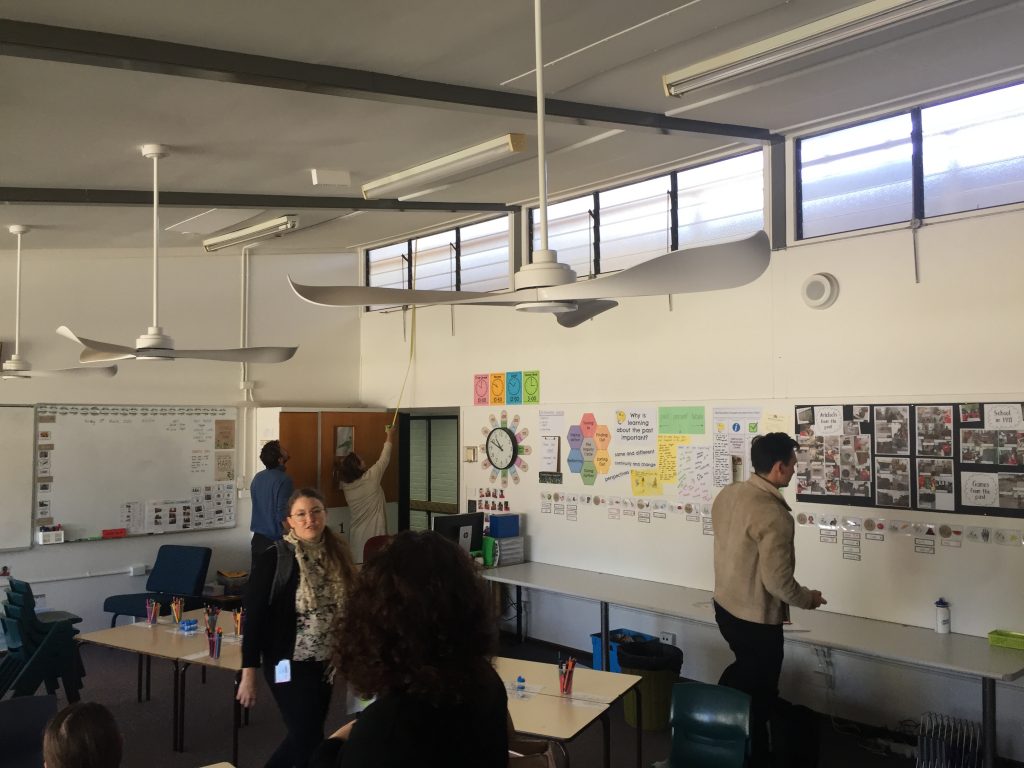What is Integrated Design, why is it important, & what are we doing about it?

This article was published as cover story in May 2020 edition of Ecolibrium.
Lead Author:
Brendon McNiven (MSD, The University of Melbourne)
Contributing authors:
Lu Aye, (MSE, The University of Melbourne)
Dominik Holzer, (MSD, The University of Melbourne)
Integrated design is the meshing of all disciplinary aspects of a design to work together towards common goals. Conflict is minimised, performance, be it technical, aesthetic or otherwise, is maximised. A common focus of integrated design is the relationship between architecture and engineering. As early as the 18th century it was recognised that the relationship between the two disciplines can be problematic when Viollet le Duc & Bucknall (1881) commenting in ‘Lectures on Architecture’ that “architects are not sufficiently scientific, and engineers are not sufficiently artistic”.
Good integrated design improves both the architectural and engineering outcomes and we need it now more than ever. The electricity consumed through HVAC&R in our buildings is responsible for about 22% of all electricity consumed, it is responsible for 12% of Australia’s greenhouse gas emissions and represents 50% of our peak electricity demand (reference). The heating and cooling of our built environment is a major battle to win in our fight against climate change.
Getting architecture and engineering in design of buildings to work better together helps on a number of levels. As well as reducing operational costs during a building’s lifetime, integrated design reduces materials and cost outlays at the start of a project. It also results in better functionality in the end building. Everyone has something to gain from the developer improving margins at the front end, through to the tenants benefiting from improved living and working coditions.
As an industry, we know how to do integrated design, there are plenty of examples of buildings where this is achieved. It happens far less often than it should however for a variety of reasons. These can be anything from the competitive nature of the procurement methods under which designers must operate through to the different ways practitioners from different disciples think and the way this impacts communication and understanding during the design process.
The HVAC&R industry, led by AIRAH and The University of Melbourne, has decided to do something about it. As a part of a larger initiative known as i-Hub, and in partnership with ARENA, Australia’s renewable energy agency, they are setting out to change the way we currently design. A series of ‘Integrated Design Studios’ (IDS’s) have been planned to facilitate a study on how architects and engineers interact and progress design. Current best practice knowledge about integrated design methods and what the barriers to it occurring are will be tested and further developed.
The Integrated Design Studios invite clients along with practising architects and engineers, to join the existing design studio programme at the Melbourne School of Design. Using a focus of renewable energy to help achieve zero carbon outcomes, studio participants work on case study projects developing integrated designs from first principles. The learnings will inform what we know about implementing integrated design at a high level and provide a compendium of design ideas that can be incorporated into different building typologies at a project level.
The first two IDS’s were commenced in March 2020 and examine the design of Data Centres and Schools. A current ‘best knowledge ‘Integrated Design Process’ was formulated and is being implemented in both studios. A high level of interest was shown by both clients and industry participants suggesting perhaps that a large part of achieving integrated design may simply be consciously setting out to do it in the first place!

University of Melbourne students visiting existing school sites in the ACT (Australian Capital Territory). Image: Brendon McNiven

Bearing in mind that the programme has just commenced and is still in its early days, a few preliminary learnings have already begun to emerge. In addition to what we already know the following was observed:
- The opportunity window for integrated design ‘ideation’ is very narrow. Blink and the opportunity to get integrated design happening on a project may be missed.
- The integrated design process is not one size fits all. It needs to be tailored to the buildings and individuals involved.
- Asking designers to consider the extremes of each discipline, i.e. pure architecture and pure engineering solutions helps establish perspective by effectively setting the design goal posts at each end of the spectrum.
- Integrated design requires a ‘co-author’ mindset in all participants. There are no consultants in integrated design, everyone is a creator.
- Balance between architecture and engineering requires active curation. Having a third party observing and guiding the process when it strays is a useful addition.
The IDS programme is intended to run over a number of years with the findings from early studios feeding into later ones, iteratively refining the processes developed and consolidating the new knowledge generated. The IDS’s will also be extended interstate with studios planned at Queensland University of Technology (QUT), and the University of Wollongong (UoW).
If you have projects you consider may benefit from integrated design or wish to be involved in the programme in other capacities please make contact through AIRAH or refer to the website http://www.ihub.org.au.
Brendon McNiven, F.IEAust, CPEng is an Enterprise Professor in Architectural Engineering in the Faculty of Architecture Building & Planning at the University of Melbourne.
Lu Aye, F.AIRAH is a Professor in the Department of Infrastructure Engineering at the University of Melbourne.
Dominik Holzer is an Associate Professor in Digital Architecture Design in the Faculty of Architecture Building & Planning at the University of Melbourne.